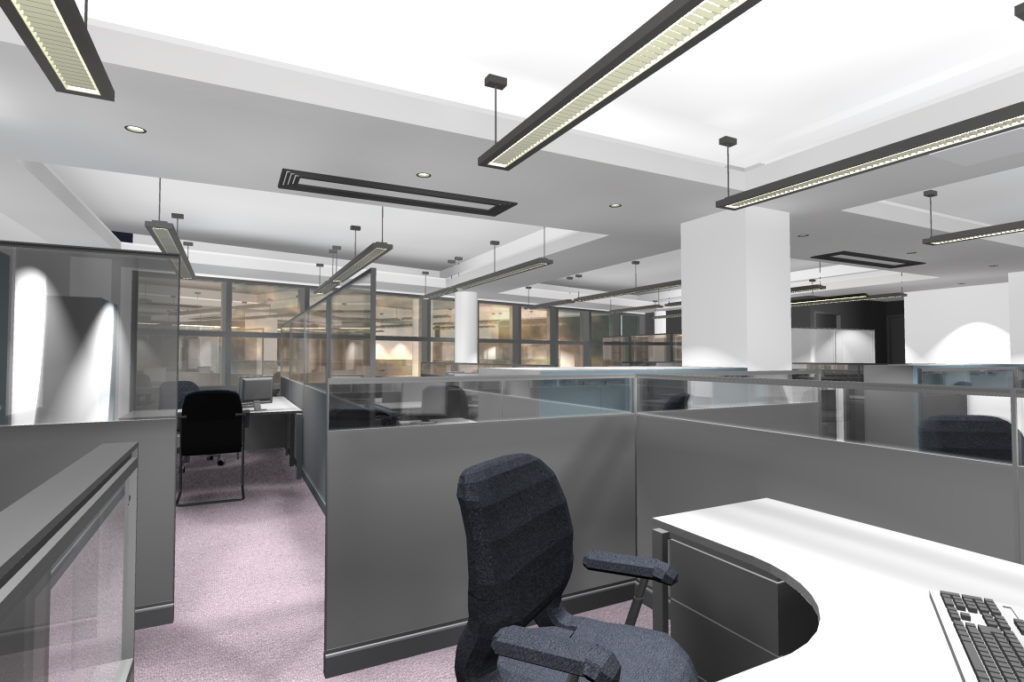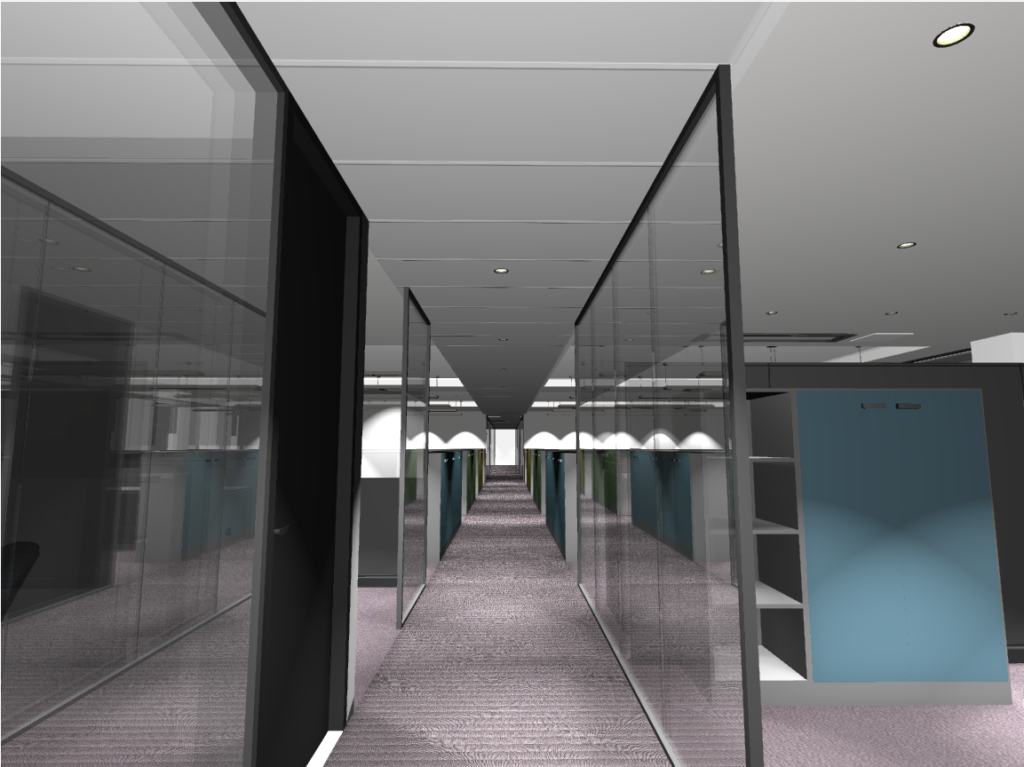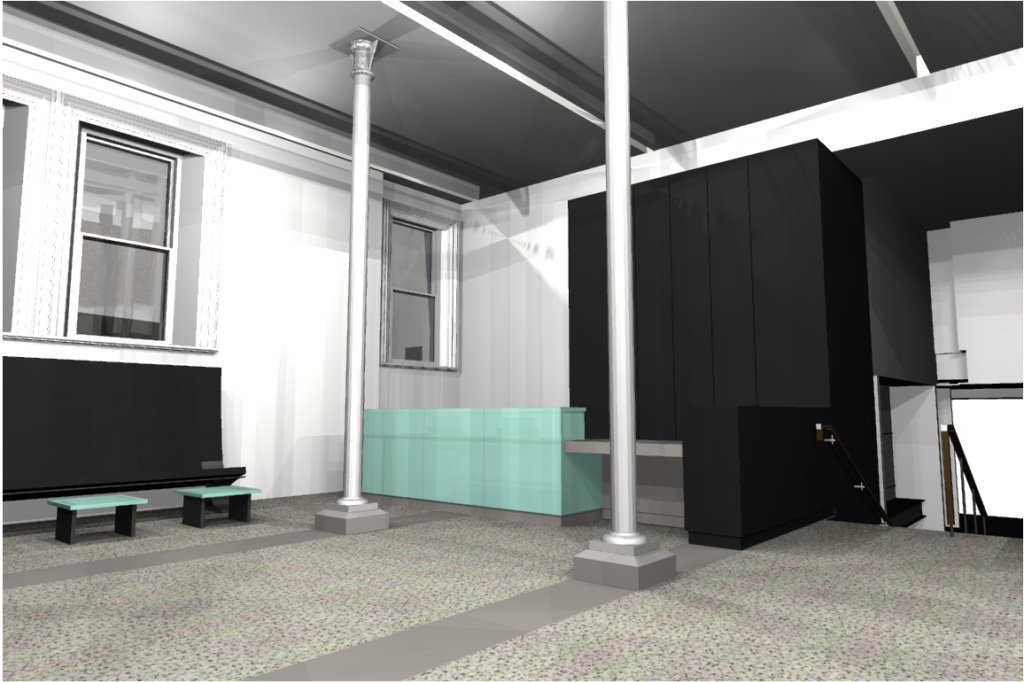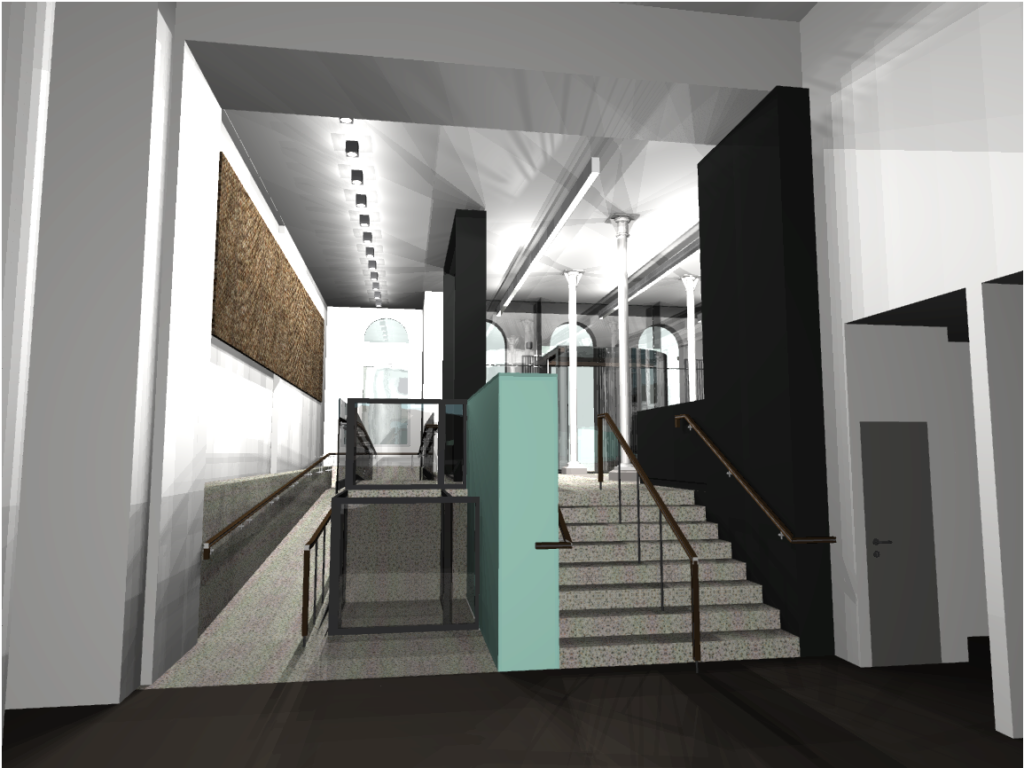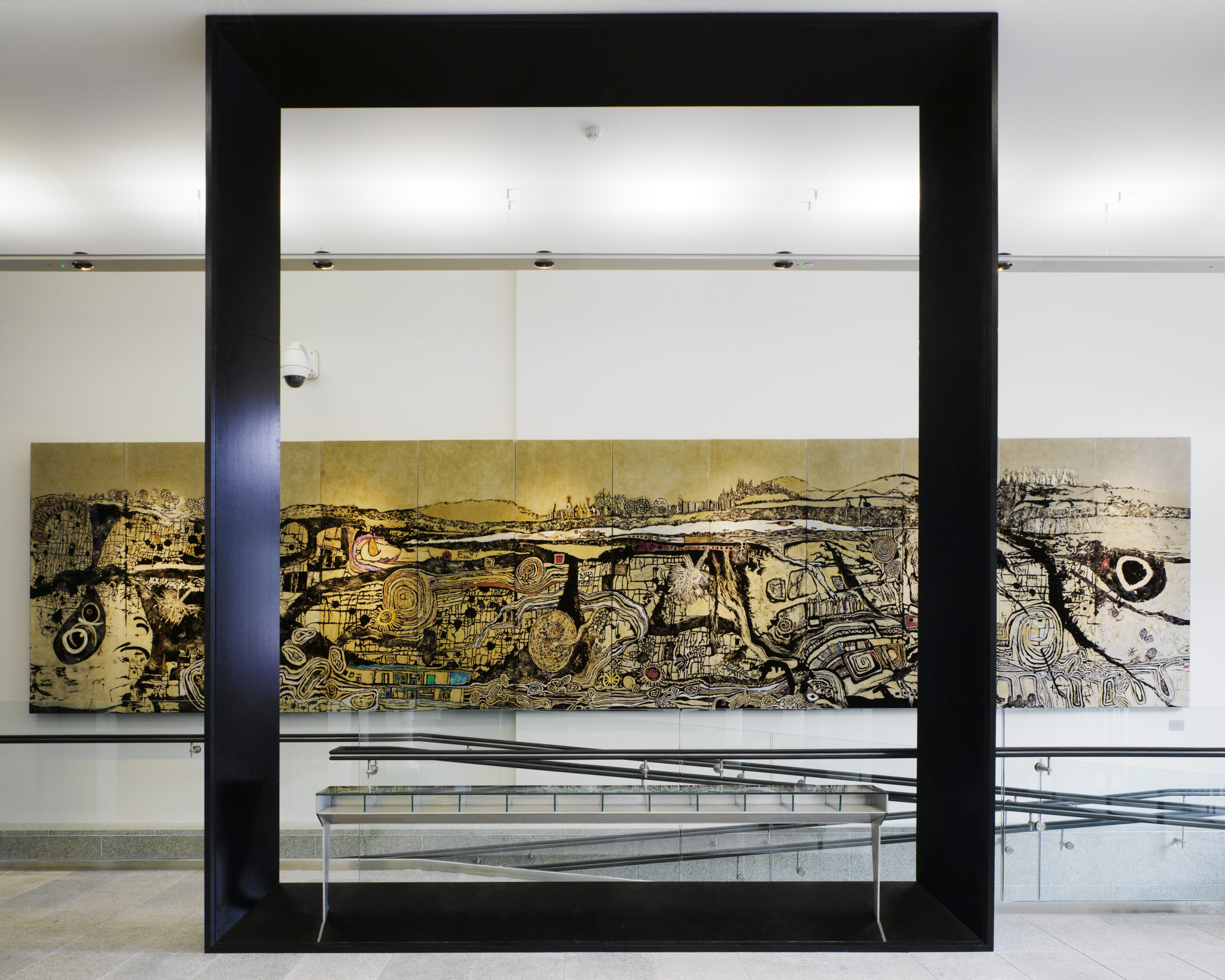
| Floor Area: | 1800 sq m |
| Completion: | July 2009 |
| Architects: | O’Briain Beary Architects |
| Assignment: | Public Building, Offices, Interior, Fit-out |
| Location: | Marine Road, Dun Laoghaire, Ireland |
Work: | Planning, Tender, Construction,3D Modelling, ArchiCAD, Artlantis |
The works to the Entrance Hall addressed the requirements of current standards for access for all, the environmental requirements of staff working at the front desk, and the necessity to renew the public face of the Council after 12 years in the enlarged premises. A new double-glazed frameless screen was introduced along with a new frameless glass lobby, to provide increased insulation and to control incoming draughts in this seaside location. The existing internal ramp was retained and supplemented by a new platform lift which will accommodate wider mechanised wheelchairs, and the reception desk was replaced with a lower desk with induction loops.
The fitting out of the office concentrated on providing a good working environment in spaces that have limited height and limited access to natural light. This is achieved through concentrating the services and circulation along a clear linear axis and raising the ceilings on either side as close to the structural soffit as possible. These are then lit with suspended linear up-lighters, thus providing spatial relief. Cellular offices are defined with frameless single glazed portioning, and meeting rooms with double glazed partitioning with concealed framing.

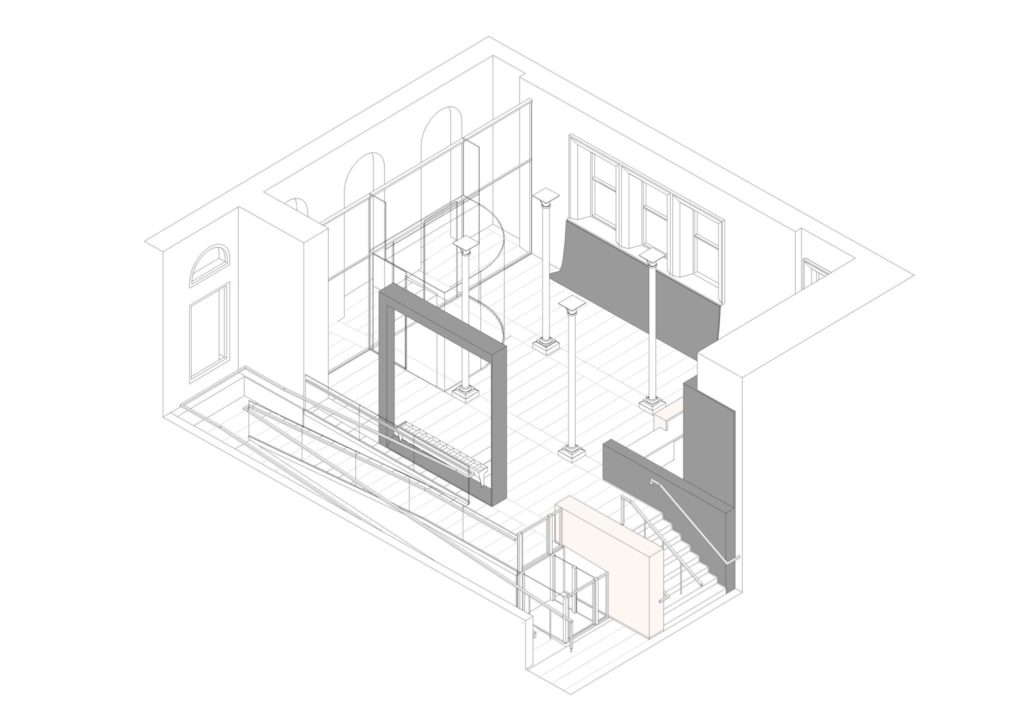
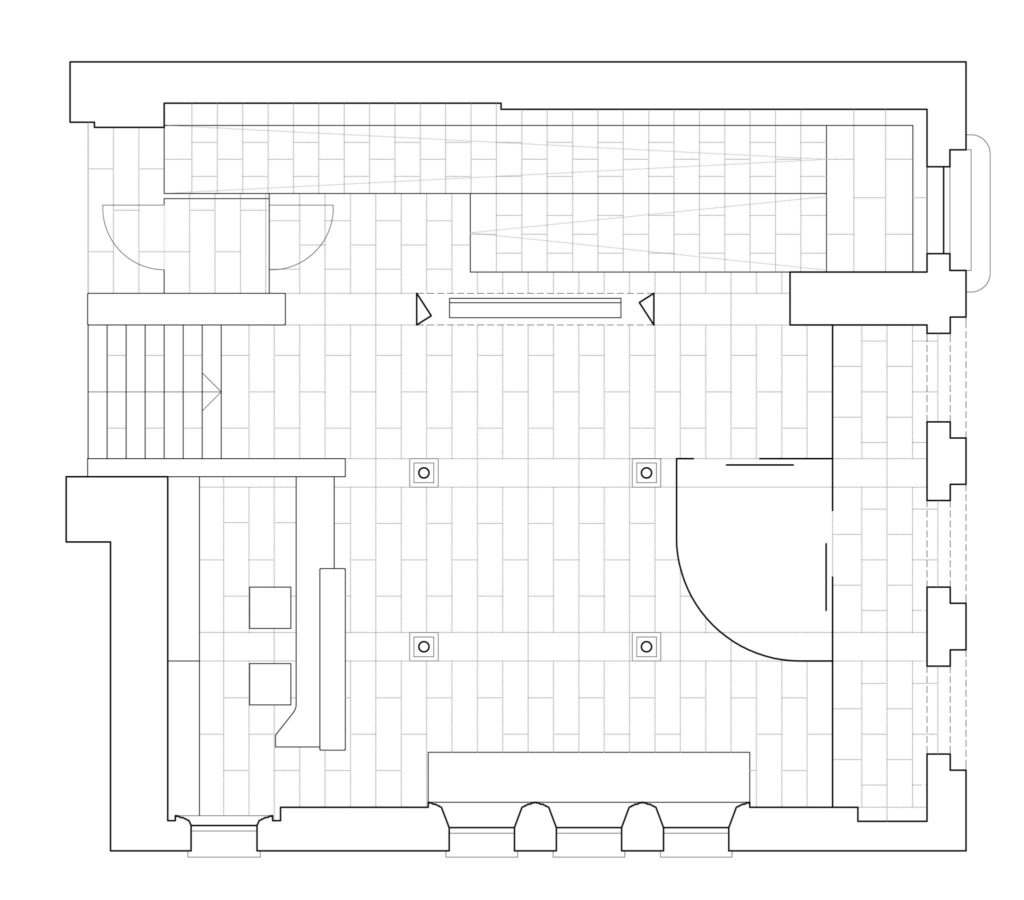
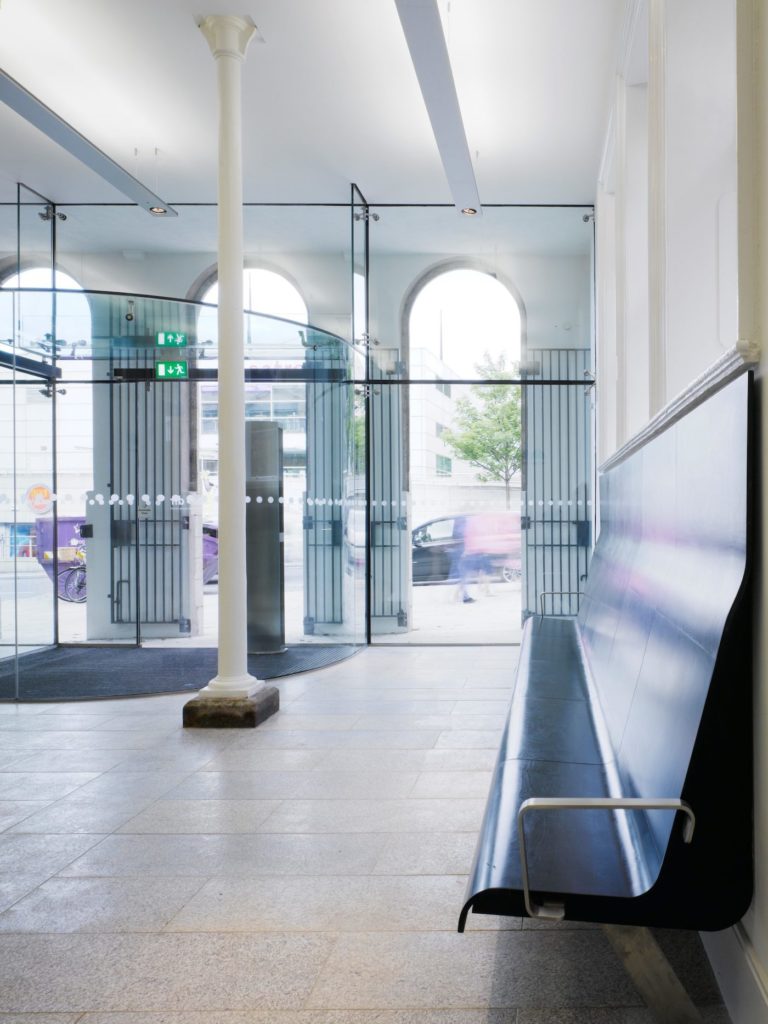





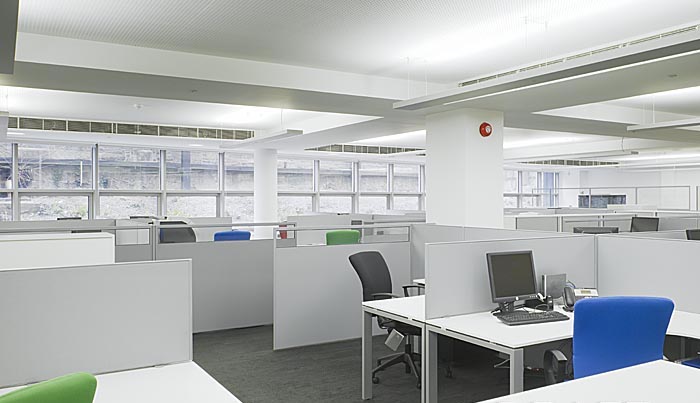
3D Visualizations
