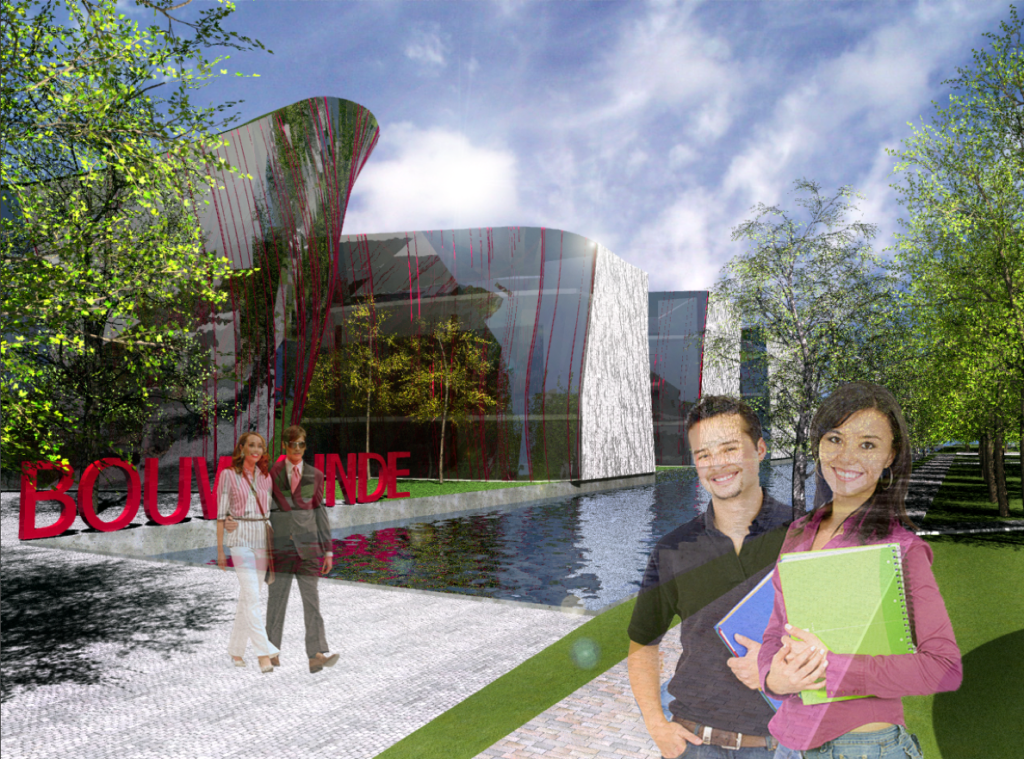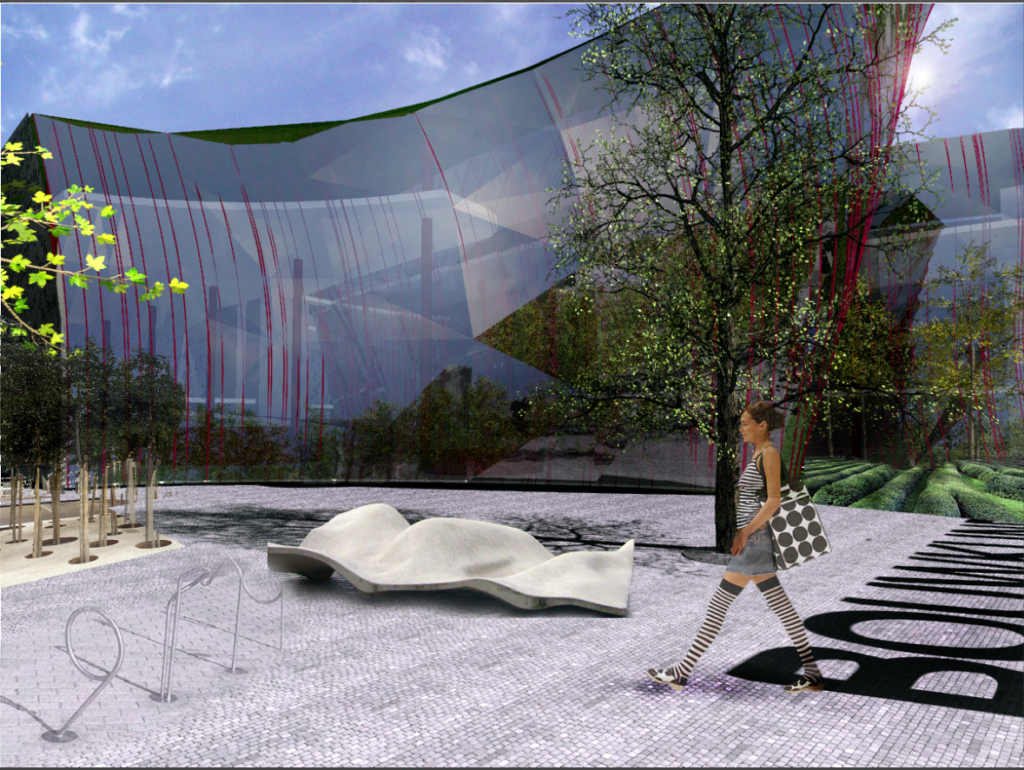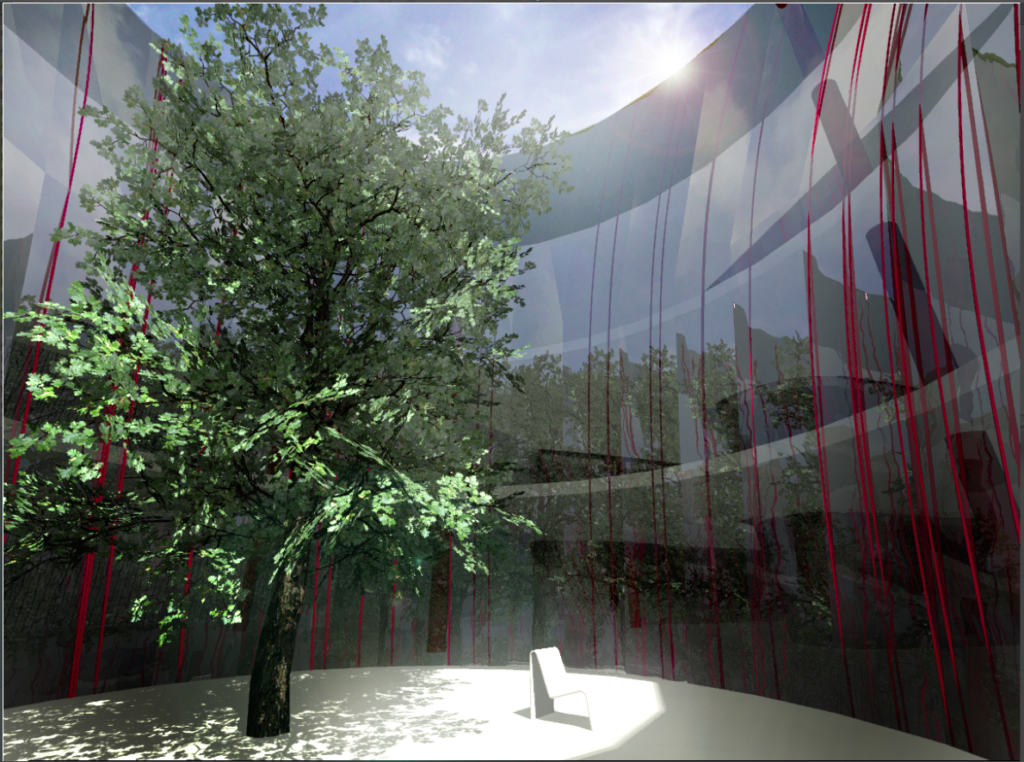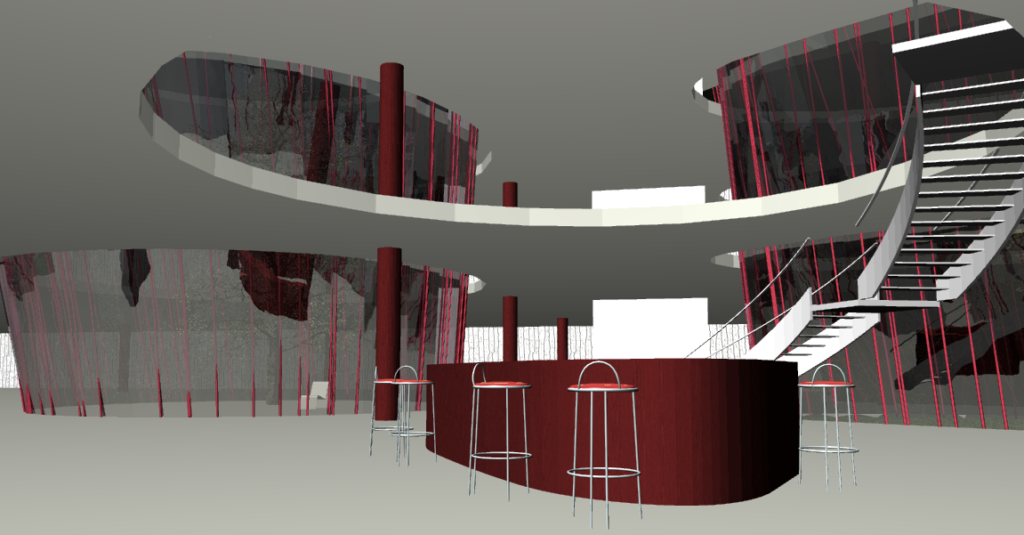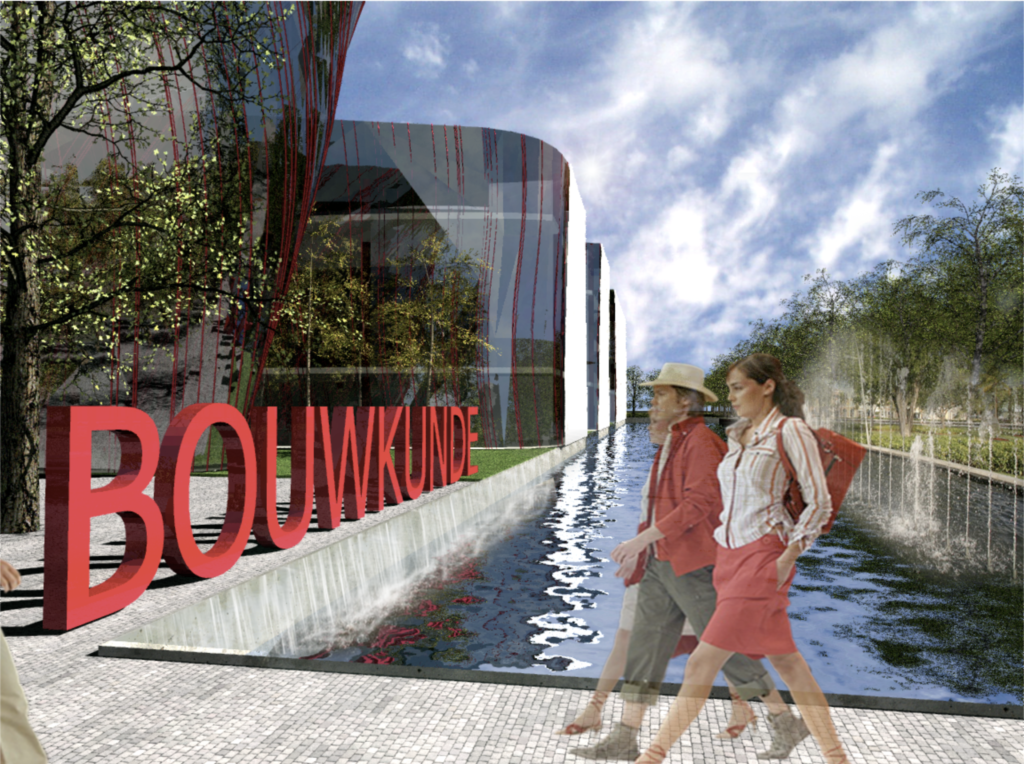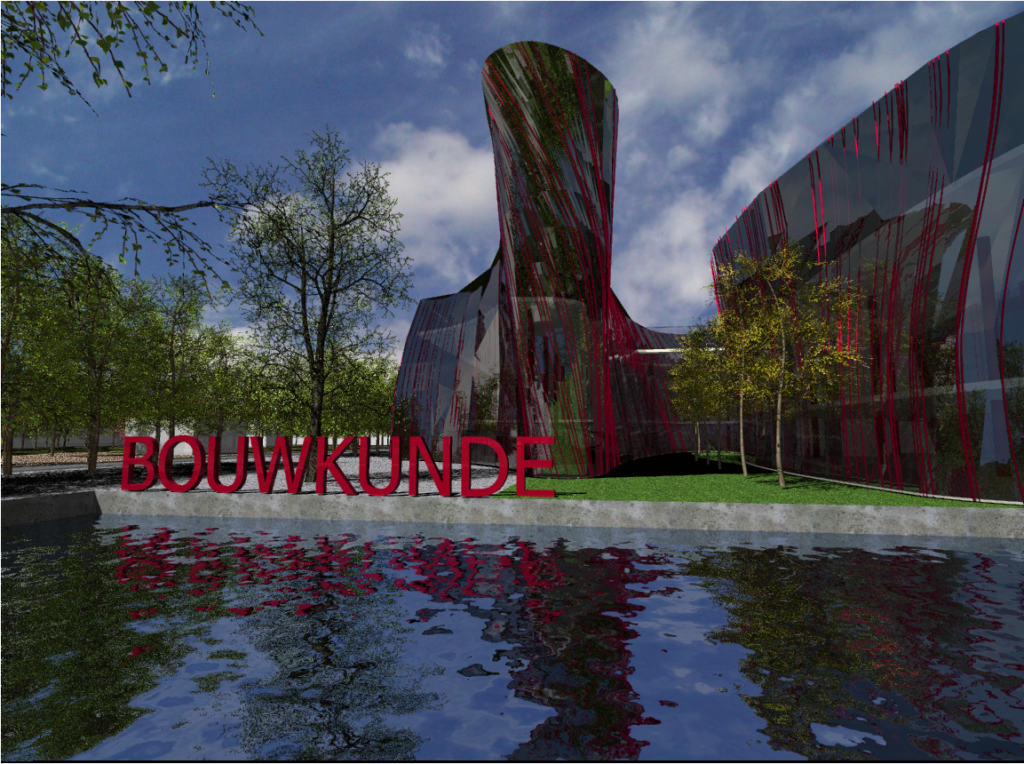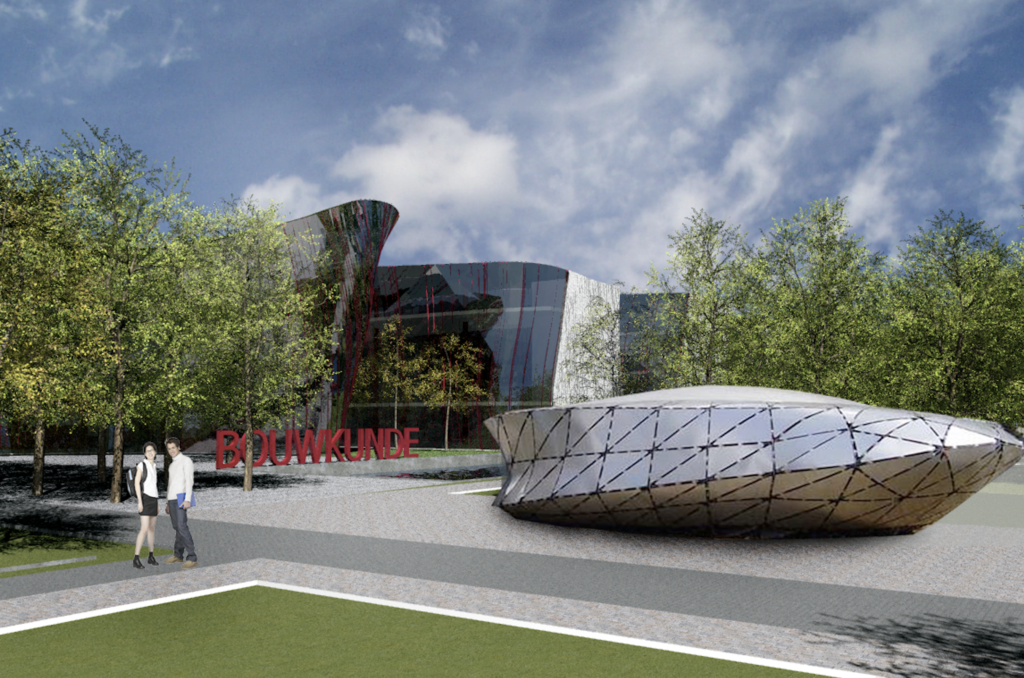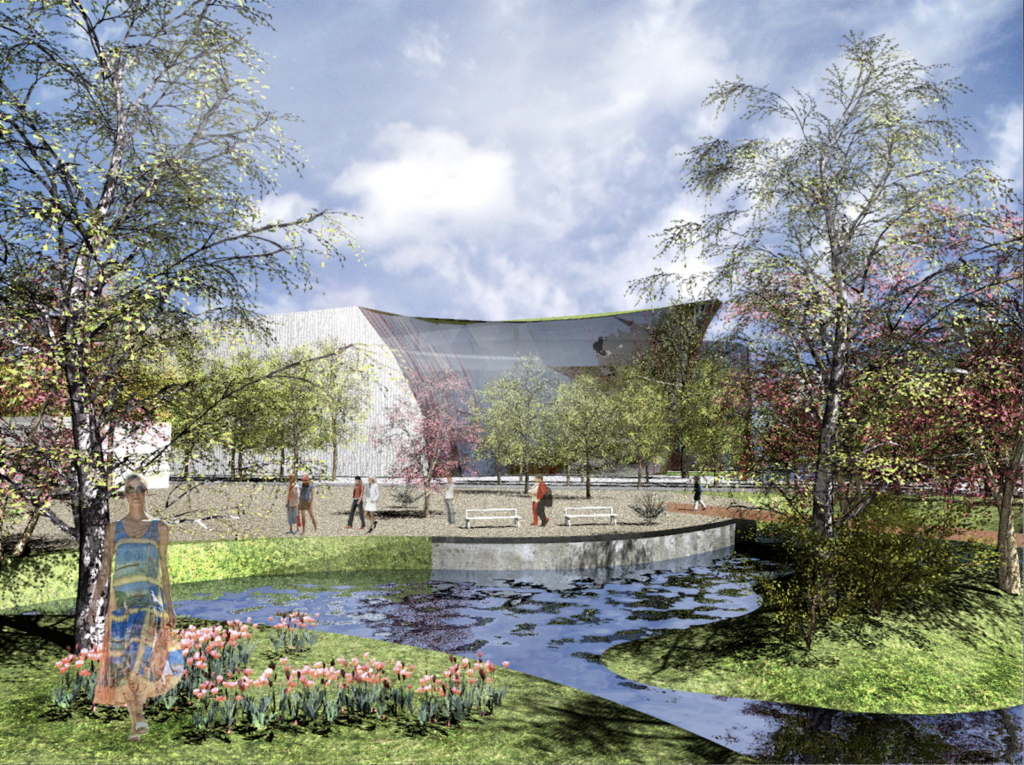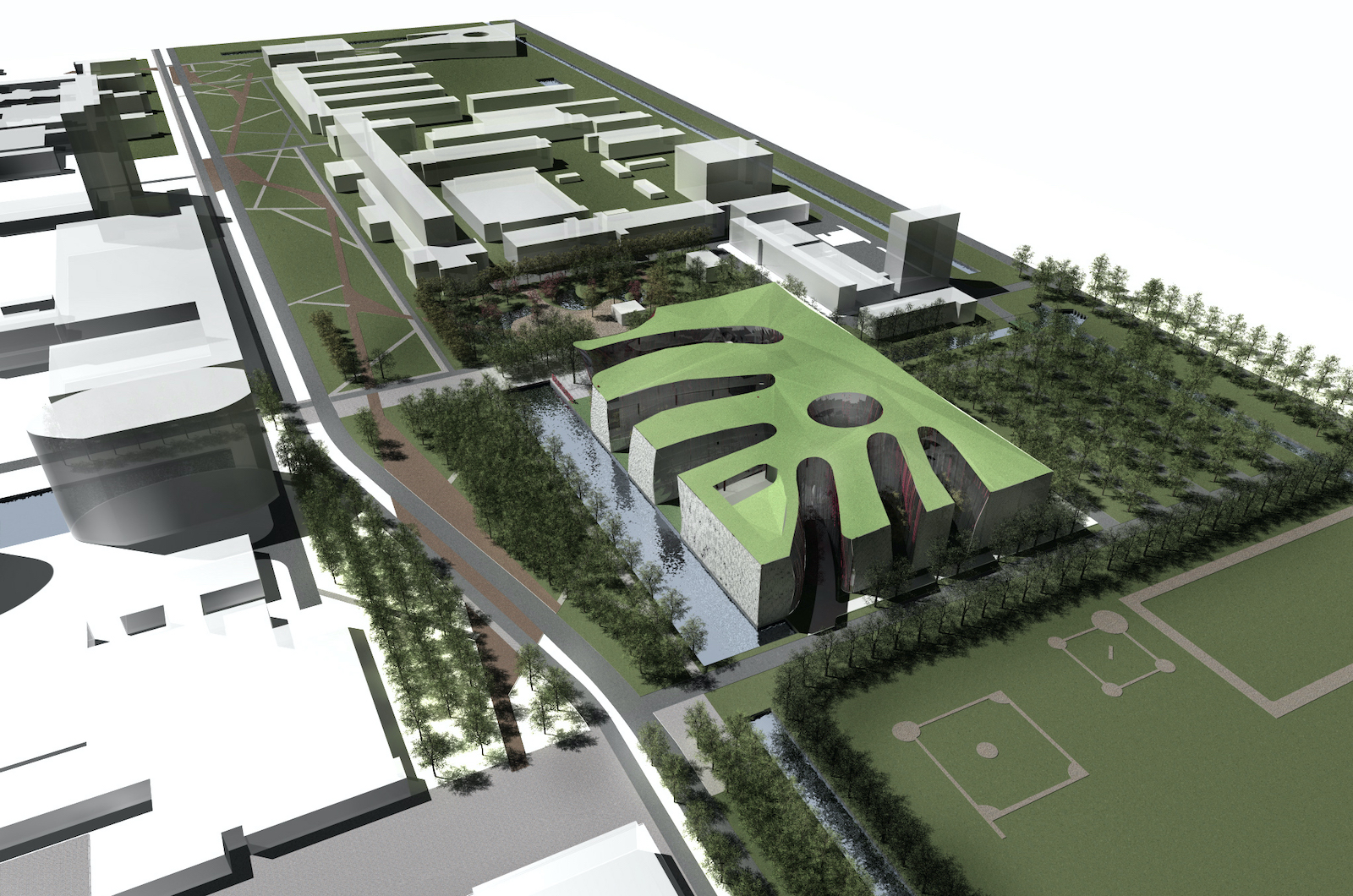
| Floor Area: | 60000 sq m (gross floor area) |
| Time: | 2008 |
| Team: | Agnieszka Przygocka, Arnold Ago |
| Assignment: | Education, Landscape, Sustainability, Competition |
| Location: | Delft, Holland |
| Work: | Concept, 3D Modelling, Rhinoceros 3D, ArchiCAD, Artlantis |
Bouwkunde – Architectural Gardens
Our objective for the design of the new place for Bouwkunde was to create a building encouraging sufficient communication and inspiring hidden enthusiasm and creative instinct beyond rationality. The process of using it is also the revelation of potential for users themselves. An area of 150 x 95 m confines the outlines of the proposed building, which reflects the rational organisation of the Campus. Green spontaneous courtyards are expressed like cuts in the building’s outer skin.
Both appearance and form of this building exploit the potential of this site and strengthen its relationships with the rest of the Campus, the sister faculties and Delft. The entrance zone and foyer space form a central public space, functioning as an interactive exhibition space. The focal point of the square is the existing Virtual Reality Pavilion. Entering the faculty, one steps into the social heart of the new building. The light and airy atrium provide students and staff with informal learning areas and café facilities. A central spine directs from here, serving as communication space with access to courtyards, lecture halls and studio rooms alike, set out in a series of formal and informal arrangements. The internal spaces are interconnected with stairs, atria and landscaped spaces to promote social interaction and exchange throughout the entire building. Studio spaces are designed flexibly to be used by both small groups and large collaborative teams. The office spaces can be configured in a variety of ways to suit the different needs and requirements.
Each floor accommodates a number of cellular offices, private meeting rooms and flexible lecture spaces for architectural studies. Waterfalls and lush planting in the courtyard fingers to the south and west are providing a tranquil background to the lively interior, and a green connection to the Mekelpark.
This building is also designed to be sustainable and energy-efficient, with the key elements of low carbon emission and effective overall energy performance.
Overall, this proposal aims to confront rationality with spontaneous, tranquillity with elan, exact science with art and create a fruitful architectural garden – the source of great ideas.


