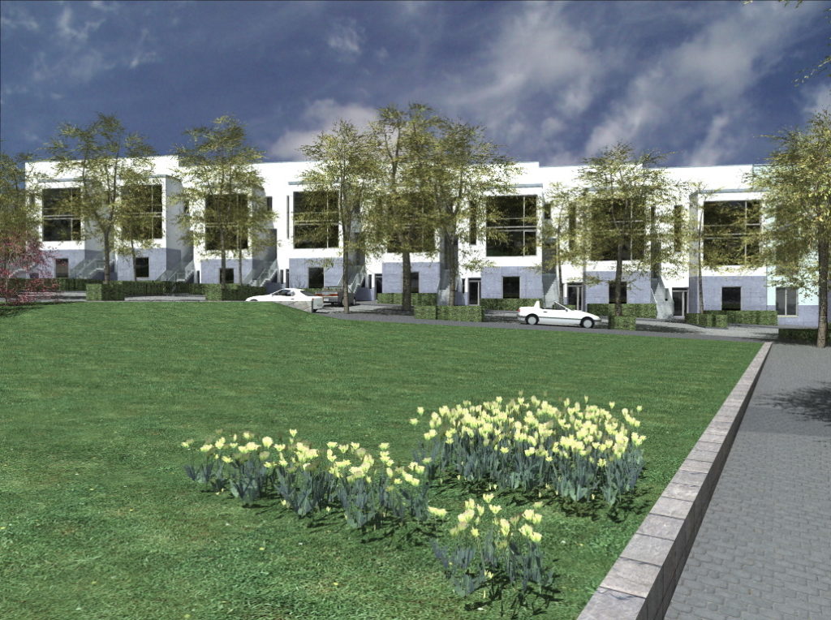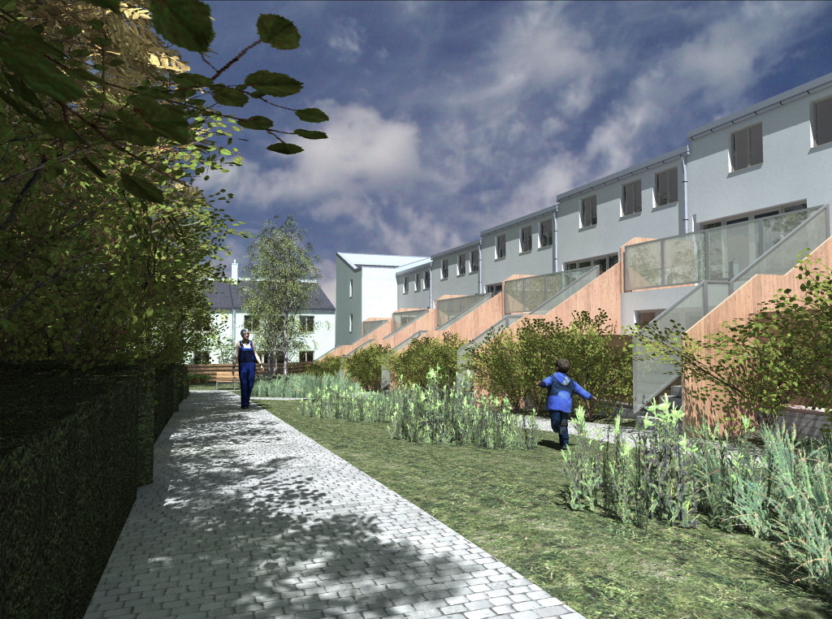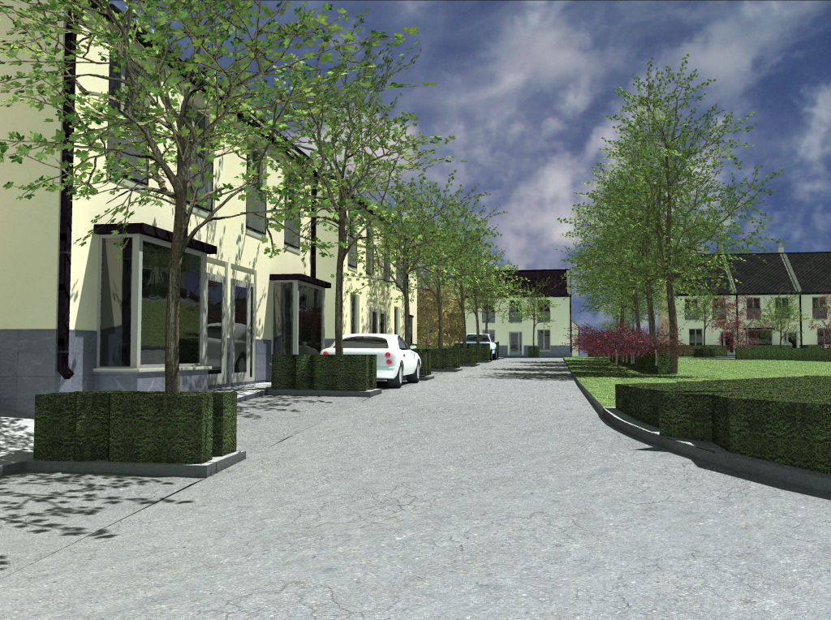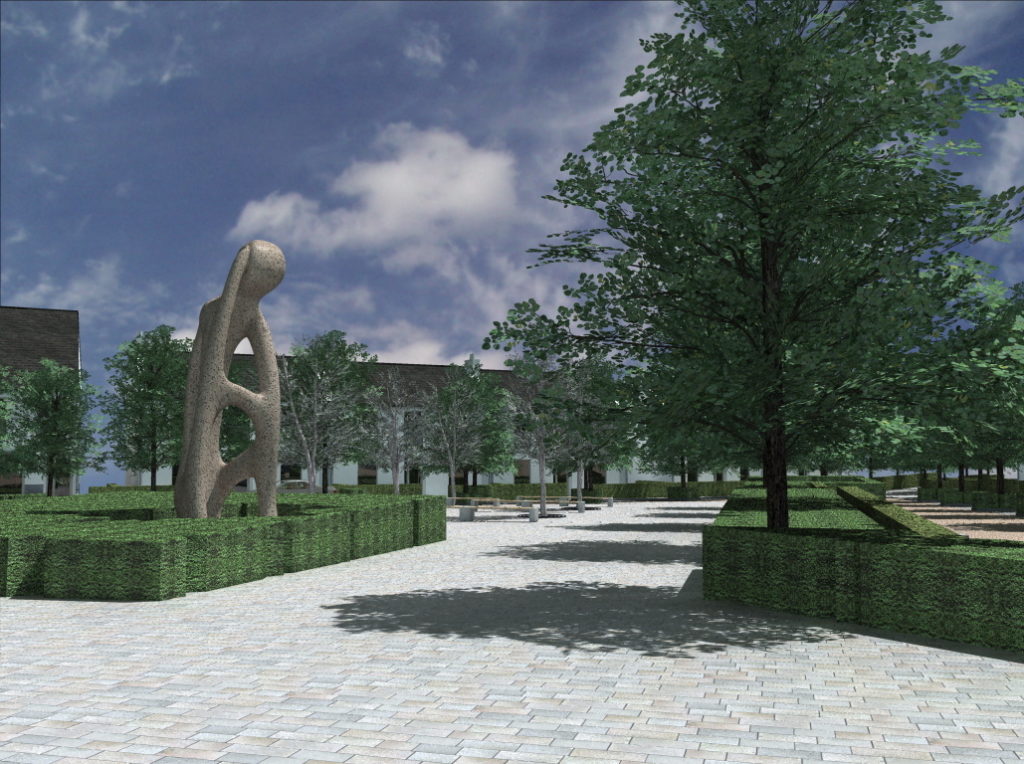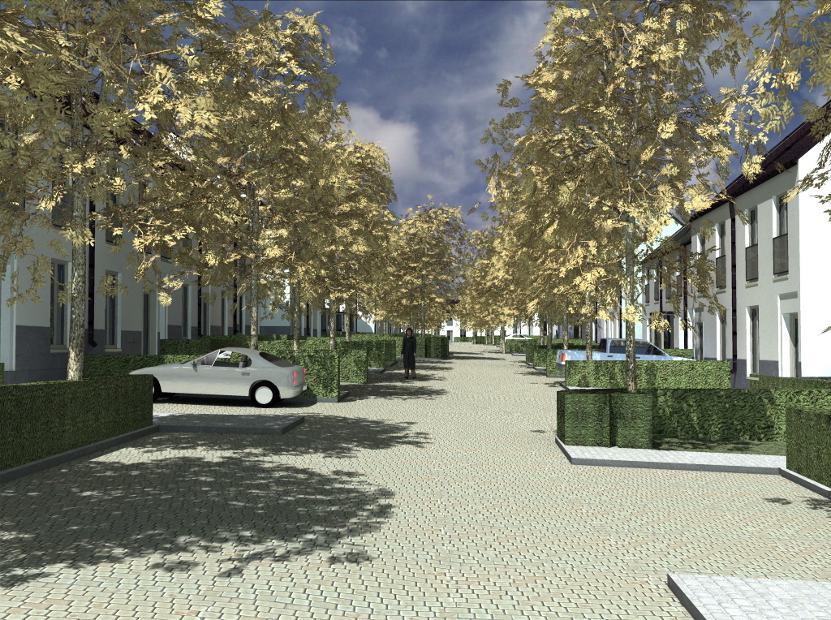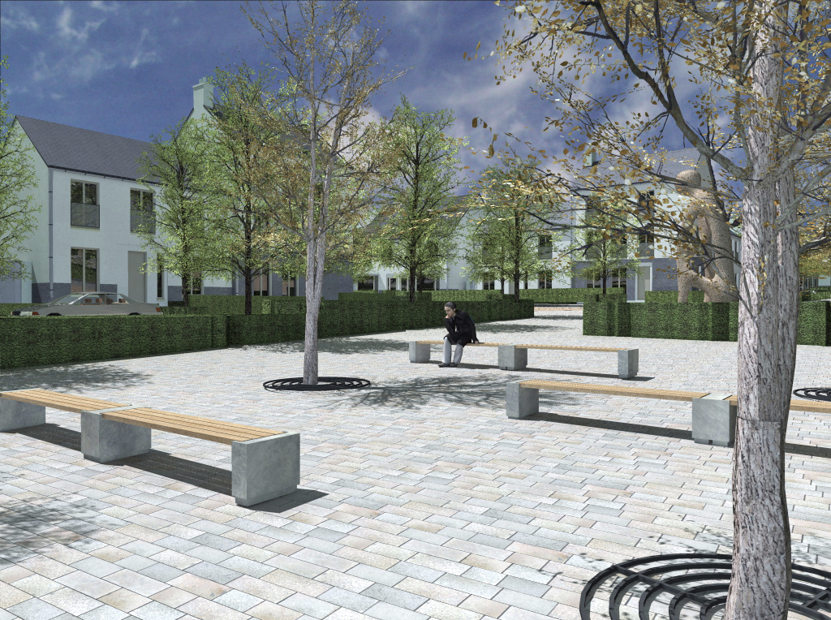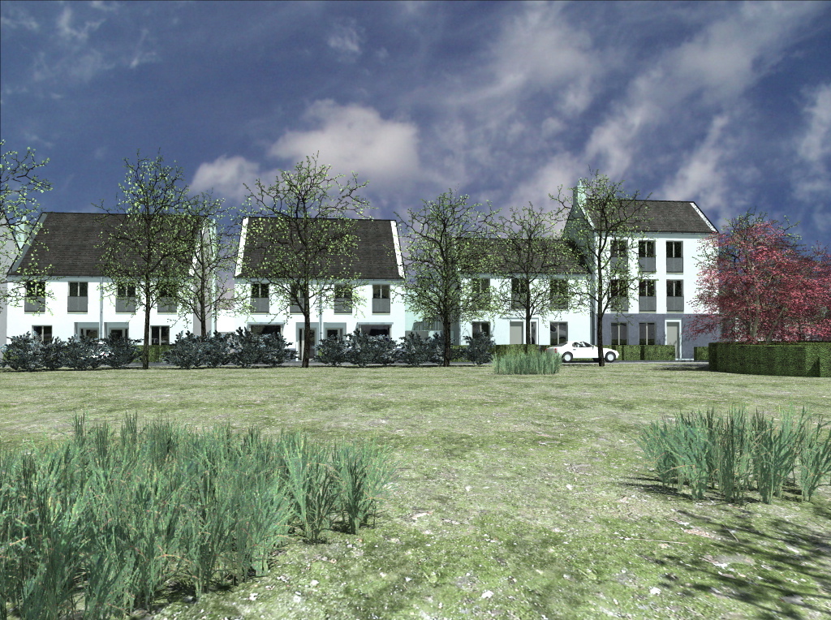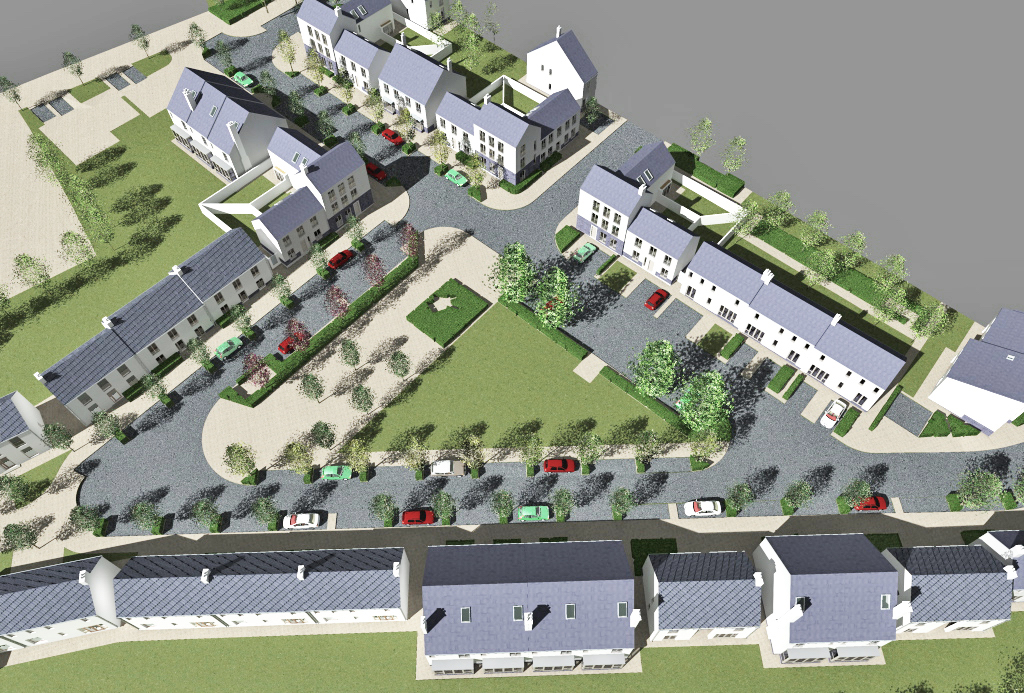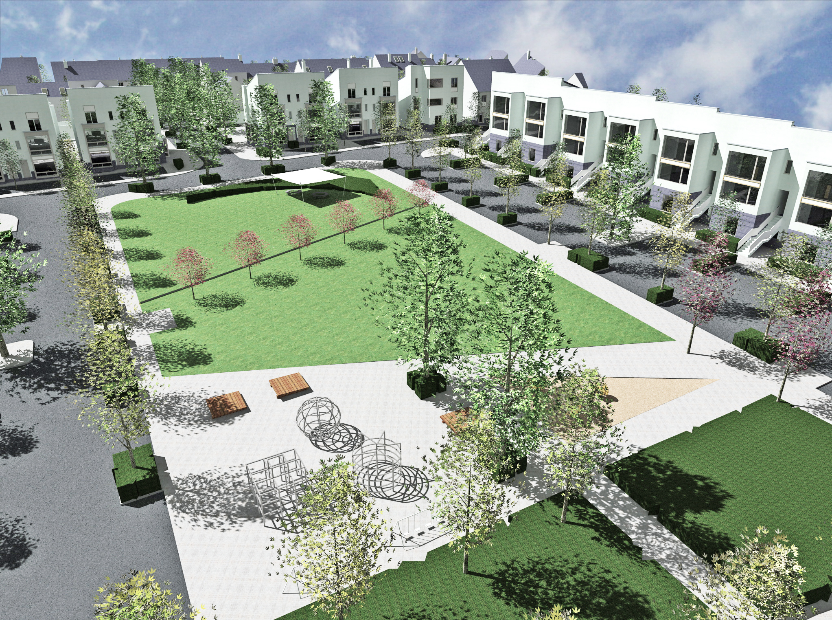
| Time: | Planning Lodged September 2007 |
| Area: | 18 acres (225 dwellings) |
| Architects: | O’Briain Beary Architects |
| Assignment: | Residential, Public Housing, Master Planning, Landscape |
| Location: | Townparks, Banagher Road, Birr, Ireland |
| Work: | Planning, 3D Modelling, ArchiCAD, Artlantis |
The site is located on the Northern edge of Birr, 800m from the town centre and adjacent to schools, shops and other services. The land slopes gently down to the north to a stream that runs along the wooded border, parallel to the proposed relief road which will divert traffic from the town centre. The site, situated between the Banagher and Tullamore roads, is bordered to the south, east and west by a variety of established private and public housing.
The scheme seeks to establish a clear, coherent and varied sequence of public spaces that links naturally into the various vehicular and pedestrian access points to the site. The formality of the larger square and the height of the surrounding houses reflects the Georgian history of Birr and is of a similar scale as Emmet Square in the town centre. Likewise, the design of the individual houses and apartments seeks to relate to the local Georgian tradition of plain rendered facades, large vertical windows and steeply pitched roofs.
The dwelling mix ranges from a small number of one-bedroom apartments to and three-bedroom dwellings in a wide variety of formats to 4 bedroom houses. The design of all the dwellings follows DoELG recommendations for significantly increased storage space, and the construction of the dwellings proposed to be in super-insulated timber frame construction.

