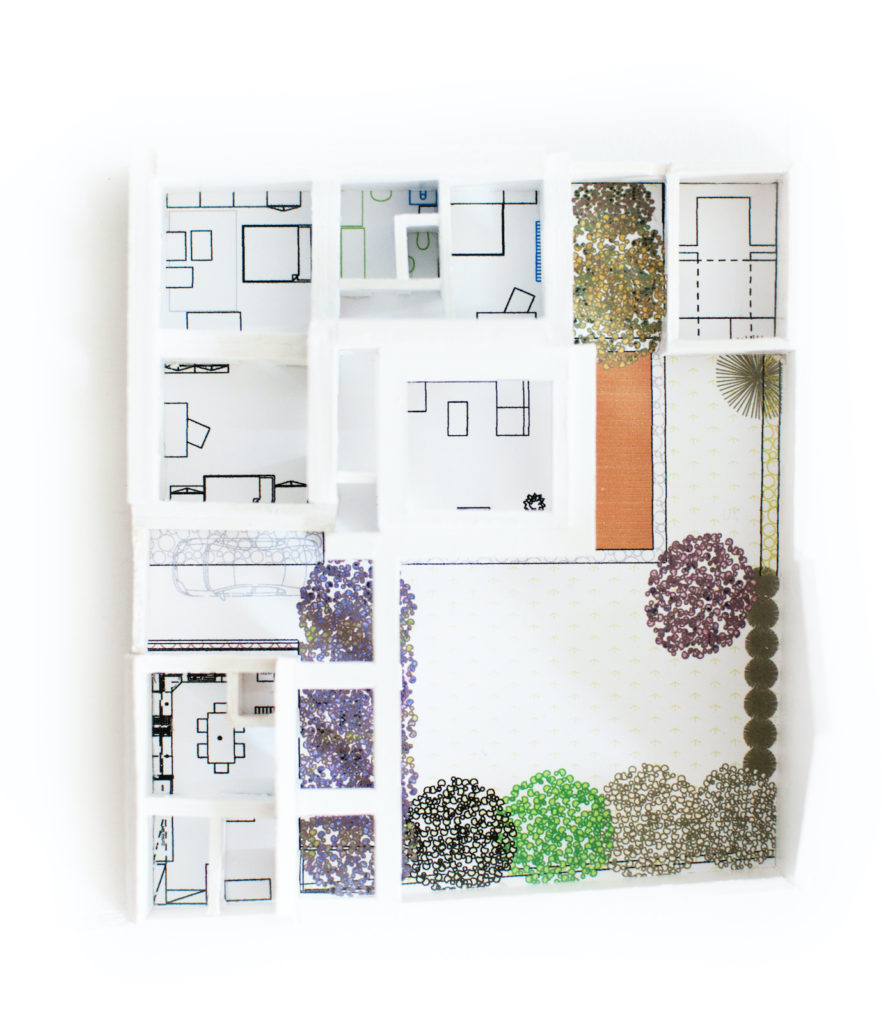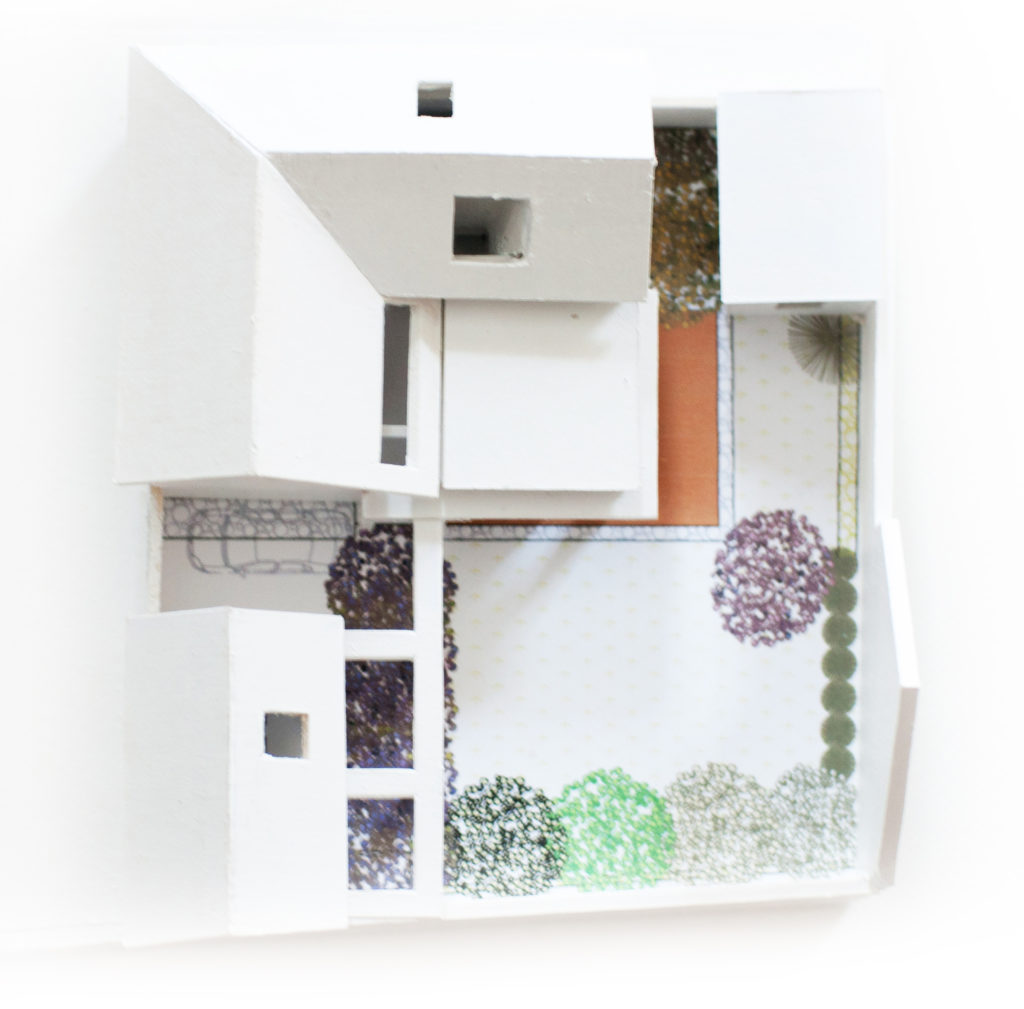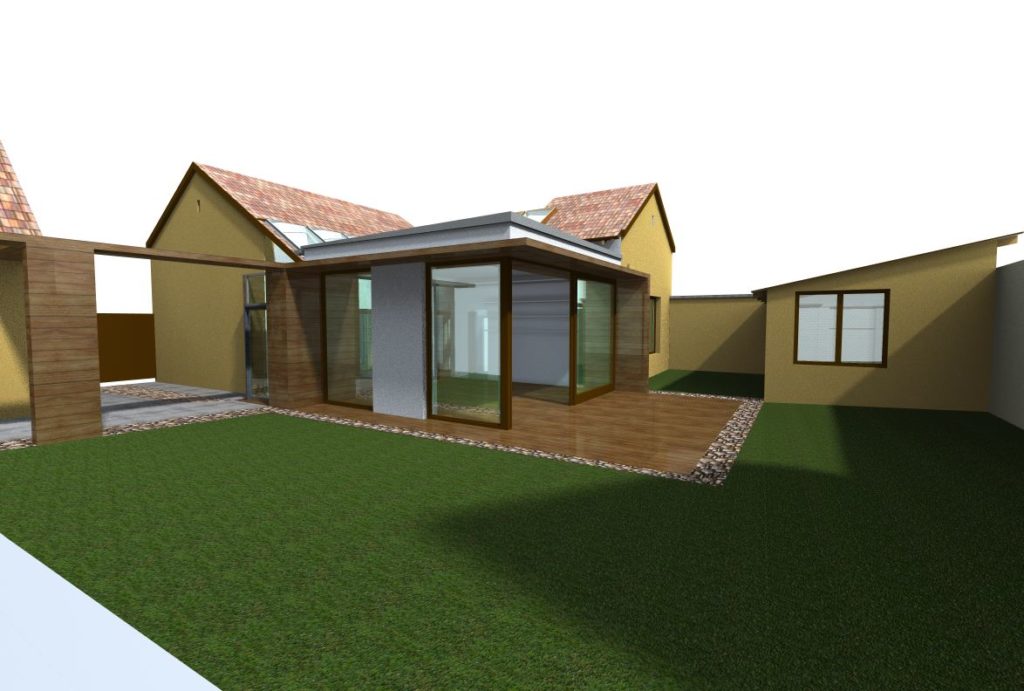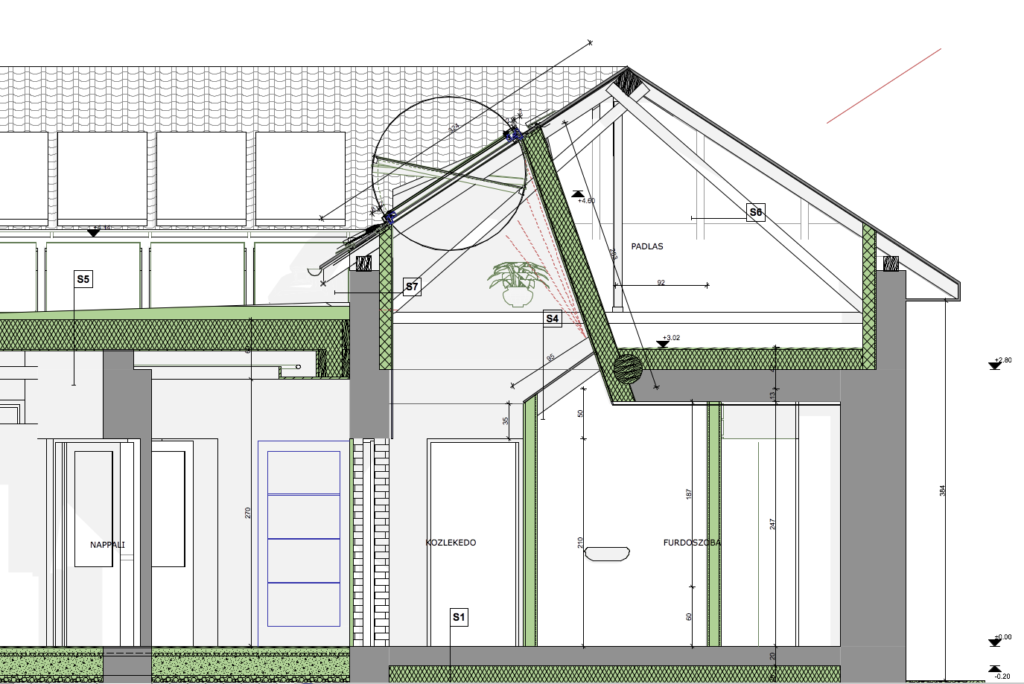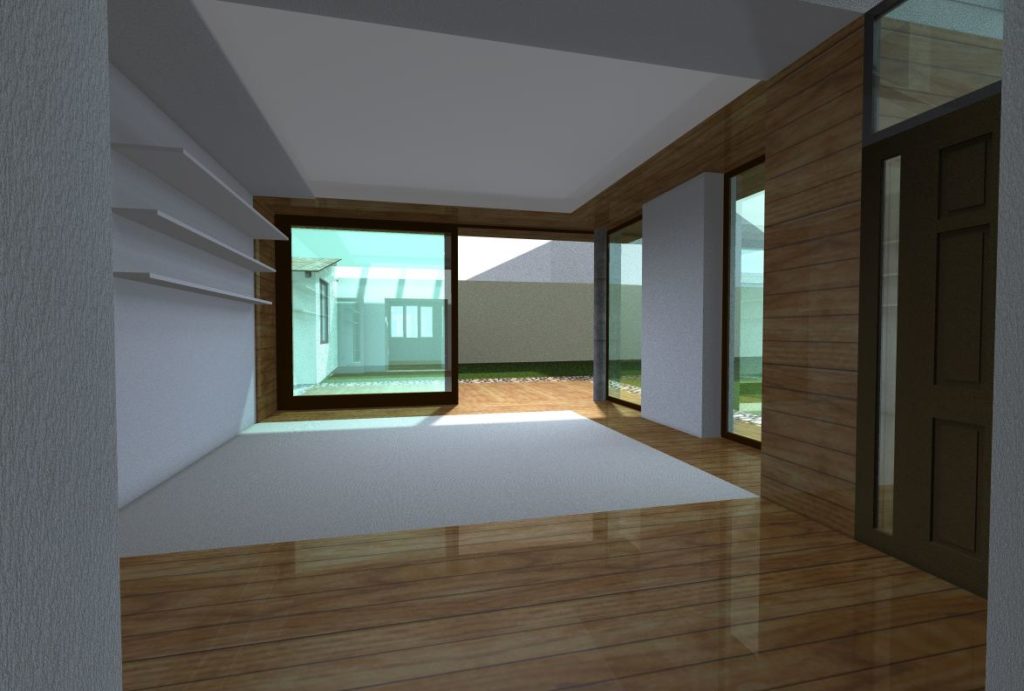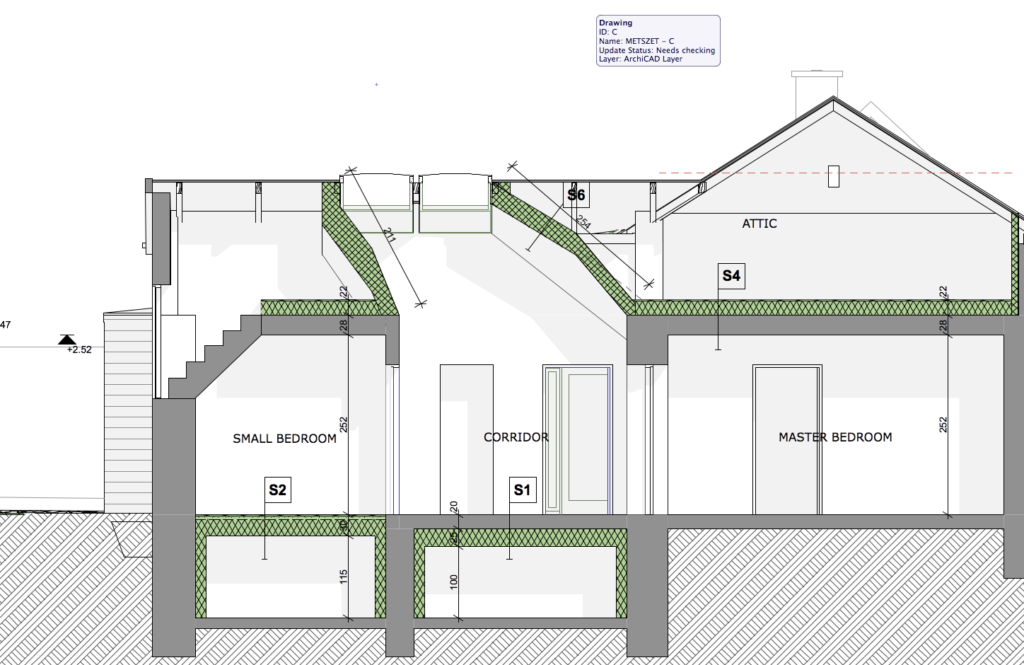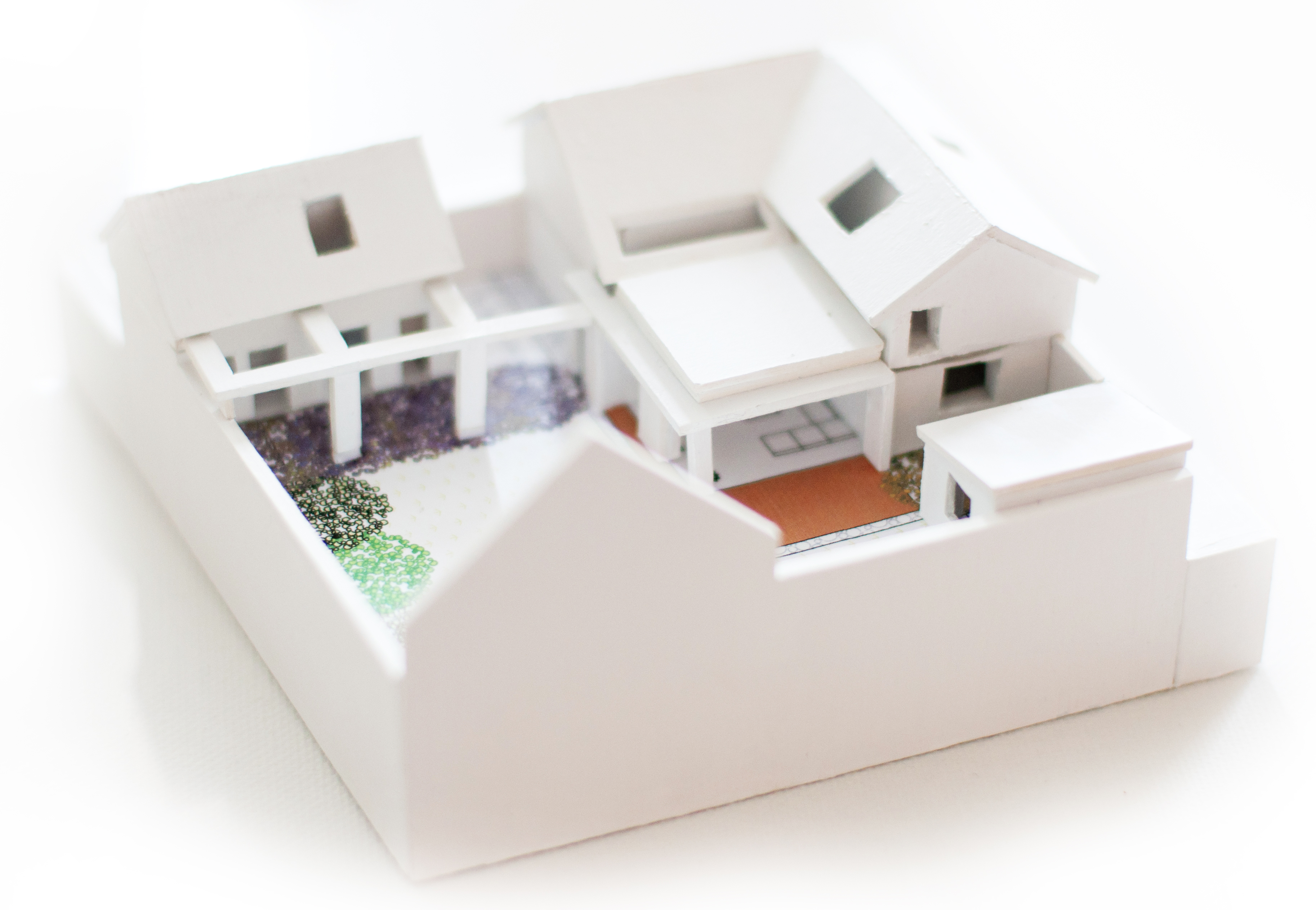
| Time: | 2011 |
| Area: | 180 sq m |
| Assignment: | Residential, Extension, Interior, Refurbishment, Landscape |
| Location: | Kiskunfélegyháza, Hungary |
| Work: | Concept, 3D Modelling, Physical Model, ArchiCAD, Artlantis |
This project involved the demolition of an existing return and its replacement with a new single story extension to provide a large, bright living room with a view of the garden. The building is designed as a simple box in a modern idiom connected back to the original mews building by way of a simple glass link. As energy efficiency was paramount timber frame construction was chosen insulated to a high standard. New windows were added to the existing roof to provide bedrooms with sufficient light.
The demolished bathroom was substituted with a new one in the middle of the house. Designing a bathroom closer to the bedrooms improves the functionality and energy efficiency of the house.
A new pergola was designed as an extension of a glass link. It forms a shaded walkway leading to the refurbished summer kitchen and visually connects the interior of the house with the garden.
